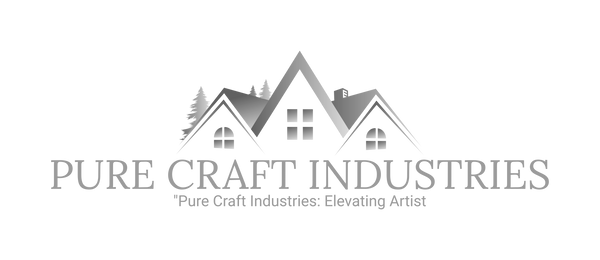Custom homes, barndominiums, garages & remodels—designed, permitted & built by one accountable team.
We coordinate design, engineering, procurement, and construction so you get precise scopes, clean sites, on-time inspections, and finish quality that matches the drawings.

What we deliver
New Homes & Additions
Custom homes, second stories, sunrooms. Permit sets with structural details. Roof • siding • windows packages.
Garages, Shops & ADUs
High-bay / attached / detached options. Concrete • power • insulation • finishes. Barndominium shells & fit-outs.
Kitchens, Baths & Basements
Cabinetry • counters • tile • lighting. Bars, theaters, egress compliance. Selections aligned to budget/lead times.
Built & In-Progress Projects








The path with fewer surprises
Discover
Site walk, goals, constraints, budget range.
Design
Concepts → permit-ready drawings + structural.
Plan
Selections, procurement, long-lead control.
Build
Clean sites, inspections, milestone gates.
Handover
Walkthrough, documentation, warranty.
Care
Optional seasonal maintenance & upgrades.
Ready to plan your project the right way?
Bring your address, goals, and budget range. We’ll outline a realistic scope, timeline, and permitting steps for your municipality.
